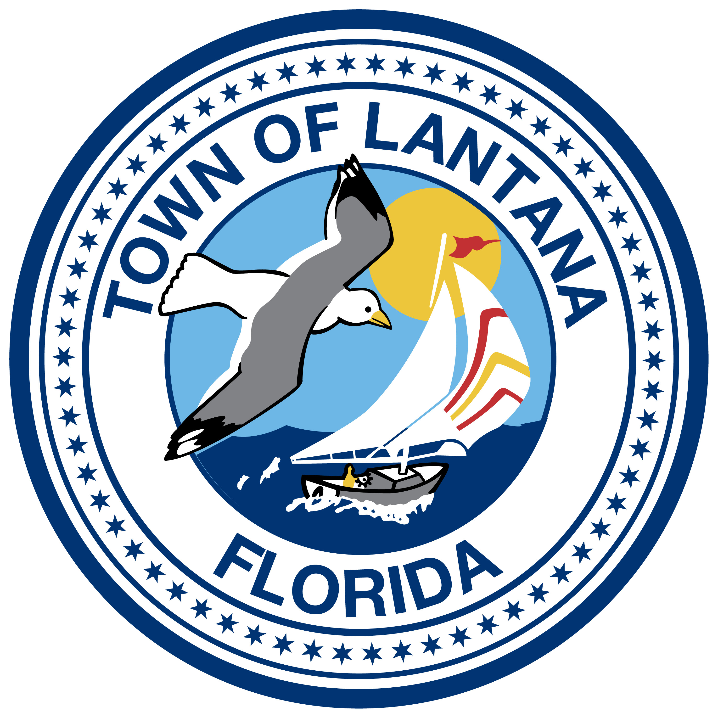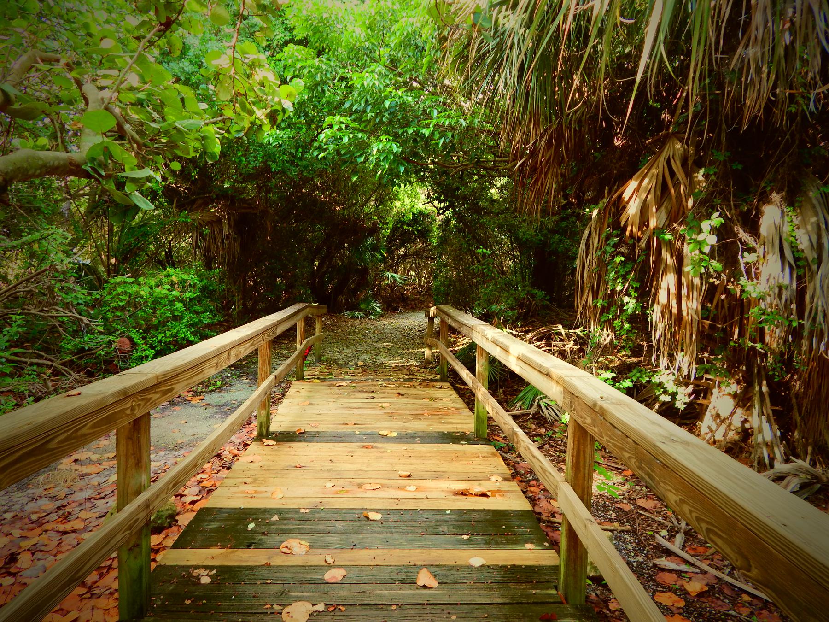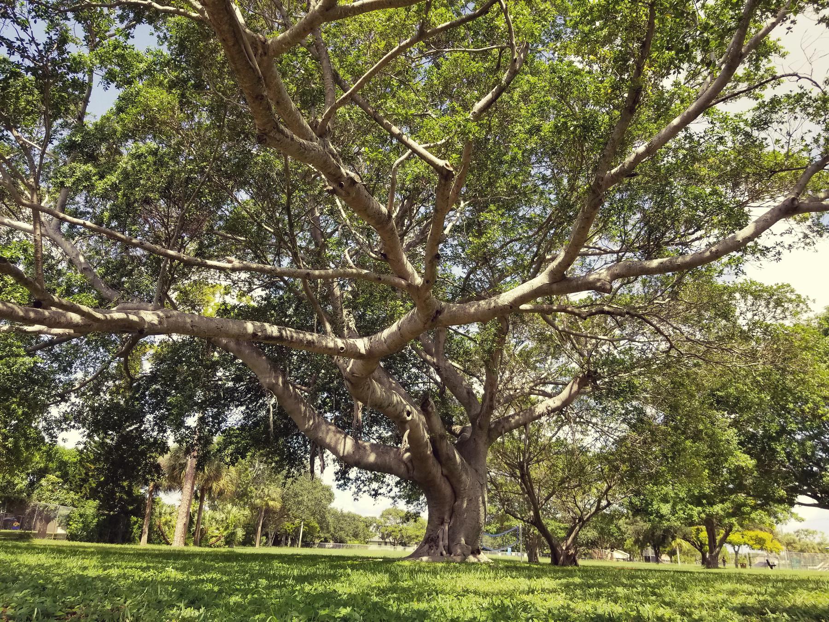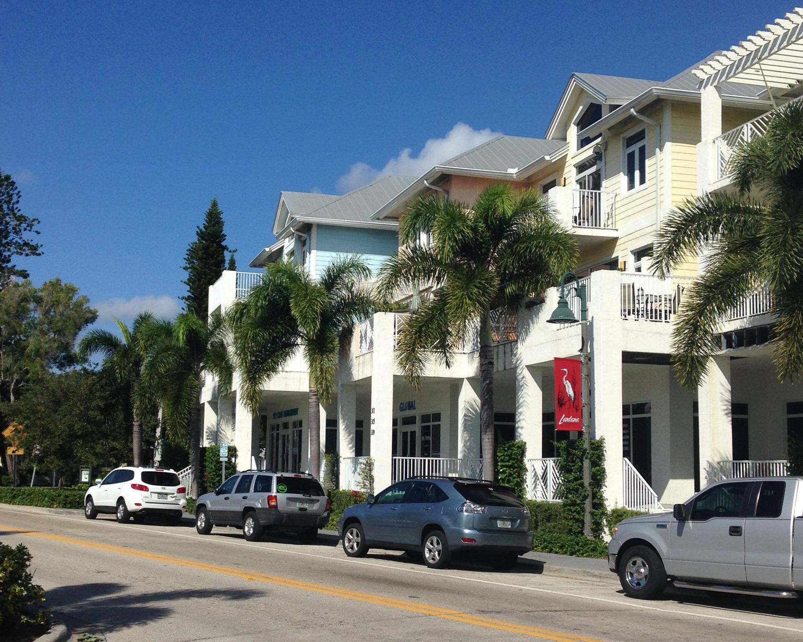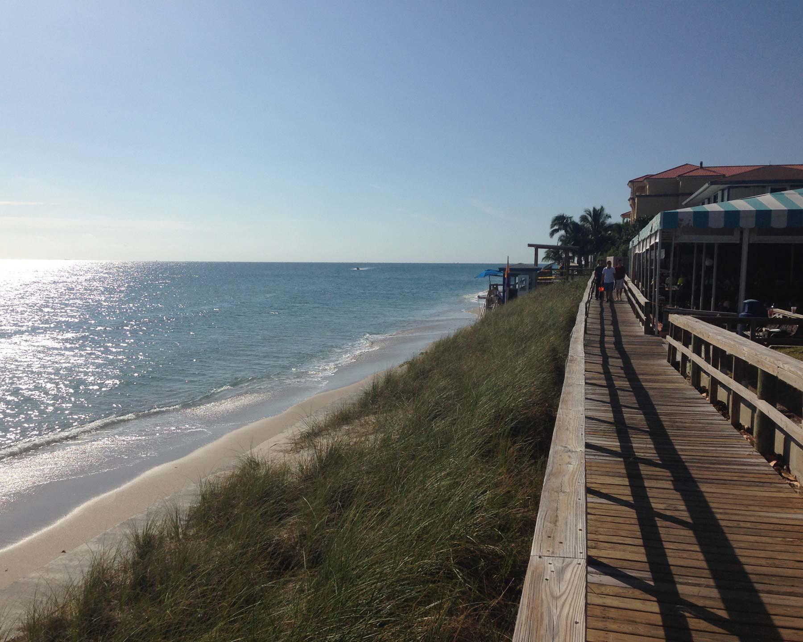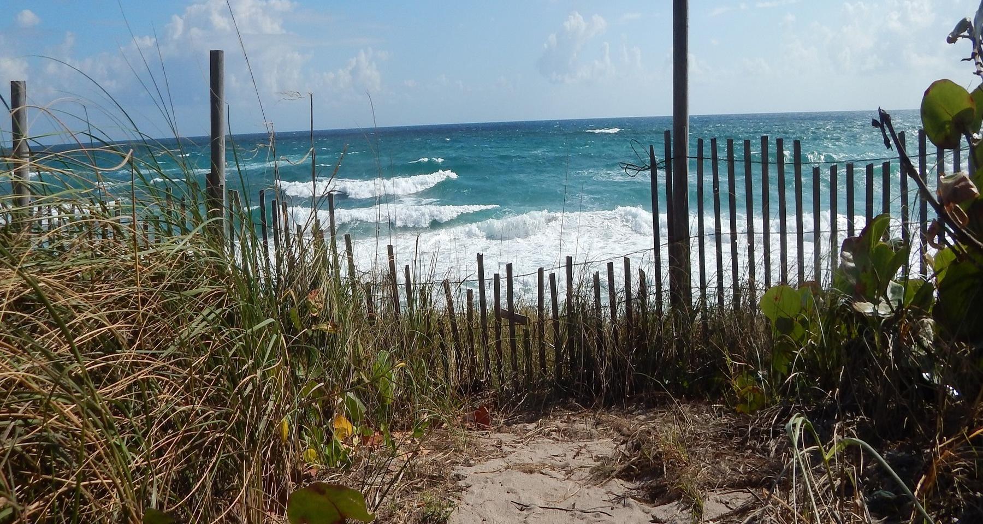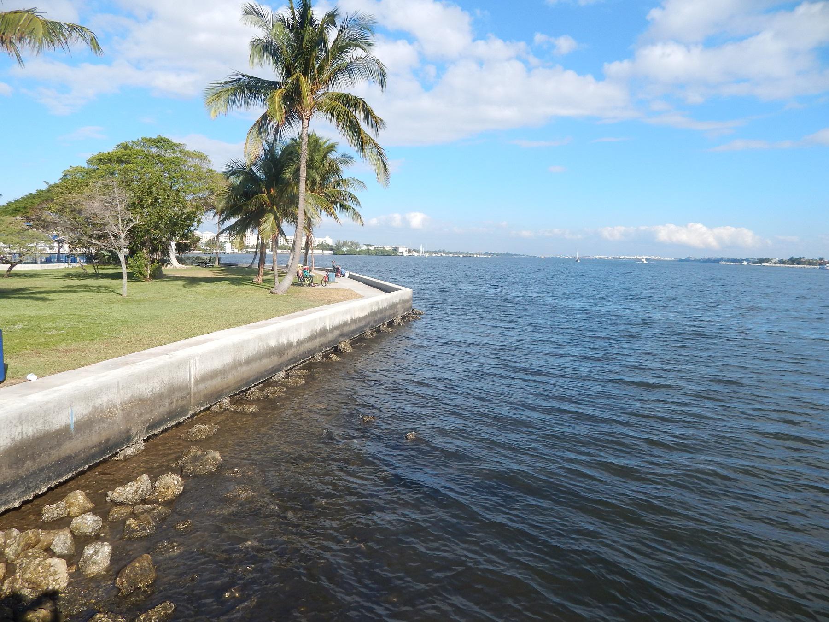1 and 2 Family Driveway Checklist
Instructions:
- All permit applications, two paper copies, and one digital copy of permit documentation should be submitted to the Development Services Department.
- Please note at this time we only accept cash or check payments (due at submittal).
- Please email buildingpermit@lantana.org with any questions regarding your submittal.
Please check to confirm submittal of the following:
- Completed Permit Application, including driveway details and material in description of work (Ex. “Concrete Driveway” or “Turf-Block Driveway”)
- Contractor Registration Details (State License/Competency, County BTR, Liability Insurance, Worker’s Compensation, Qualifier Details) or Owner Builder Affidavit
- 2 copies of a survey of the property (including all improvements and easements)
- 2 copies of the driveway plan designed in accordance with Town Code requirements. Survey/plan should indicate:
- Material, location, and dimensions of the proposed driveway clearly marked or shaded
- Required 4-inch depression in the Town swale labeled
- Dimension where the driveway meets the road labeled (not to exceed 30 ft width)
- Calculation of the square footage of the proposed driveway/pavement
If applicable:
- For concrete driveways, provide the following in the Permit Application Description of Work:
- Concrete thickness (must be at least 6 inches)
- For brick paver driveways, provide the following in the Permit Application Description of Work:
- Product details
- Base material information
- For alternate pervious paver/turf block driveways, provide the following:
- 2 copies of product information
Notes:
- Driveways are required to meet all Lantana Code requirements, including those of Sec. 17-41. For additional information on Code Requirements, visit https://library.municode.com/fl/lantana/codes/code_of_ordinances.
- Driveway accesses shall not exceed thirty (30) feet in width at the right-of-way line unless an alternate means for retention of runoff waters is submitted to the building department as designed by a FL Registered Engineer.
- Driveway accesses within the swale shall be depressed at a minimum of four inches below the pavement edge.
- No steel reinforcement shall be used in the Town swale and concrete construction shall be six (6) inches thick.
- Construction finishes shall be flush with the finished surface of the adjoining sidewalk and/or driveway.
- If landscape removal is necessary to construct the driveway, a separate permit is required.
- A certified NOC is required on permits with a value of greater than $2,500 prior to scheduling an inspection.
- Please note this checklist is not intended to be all-inclusive. Additional documents may be requested.
